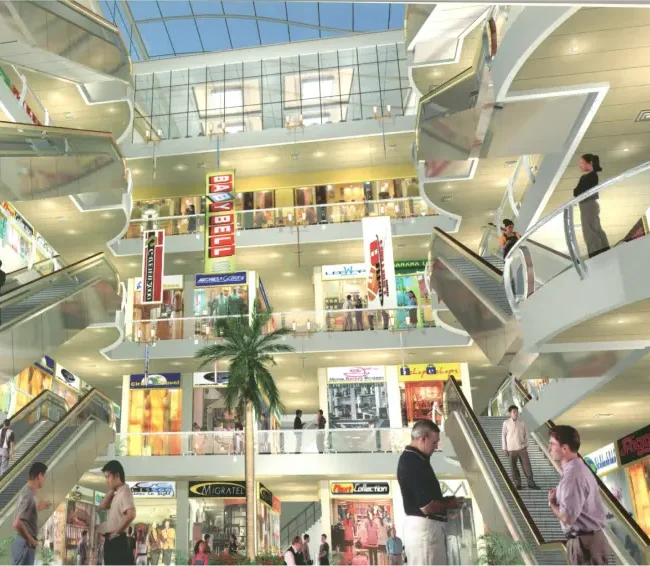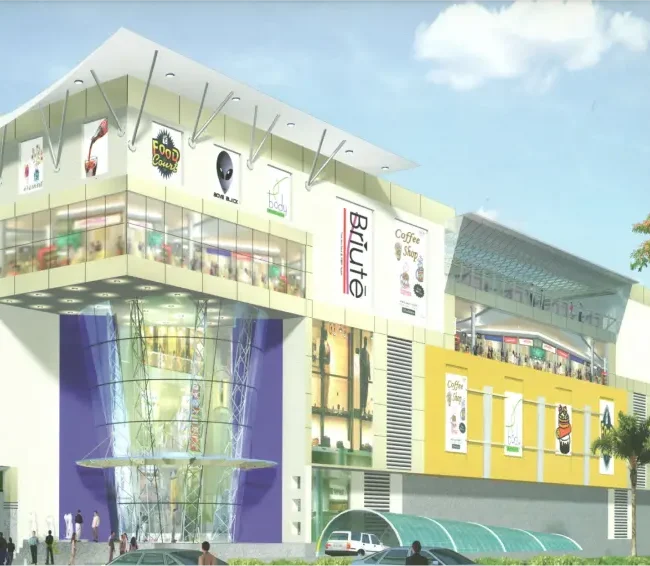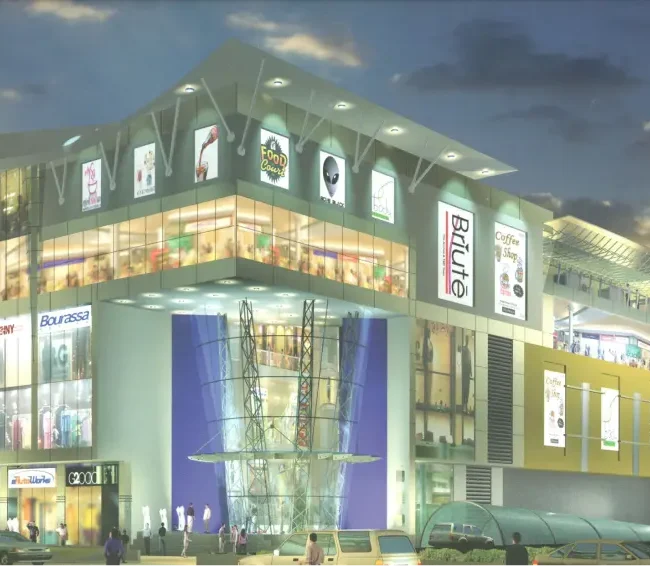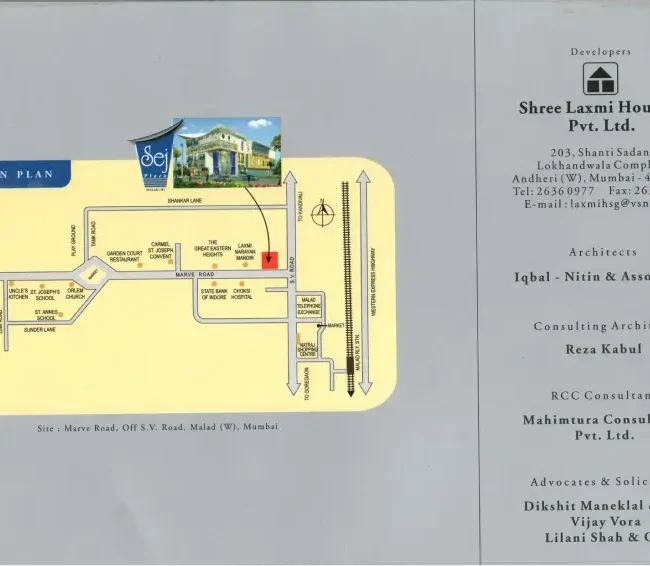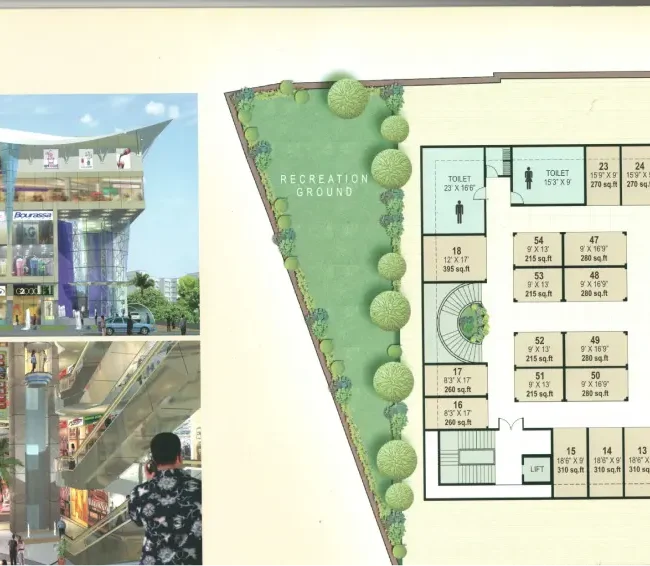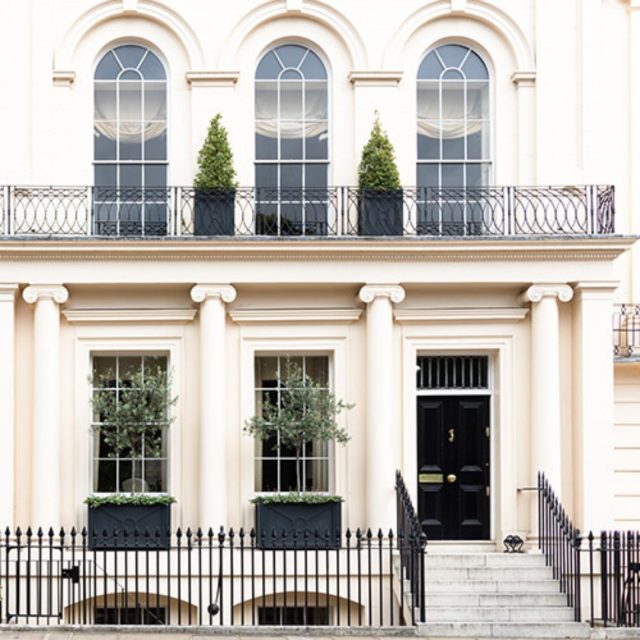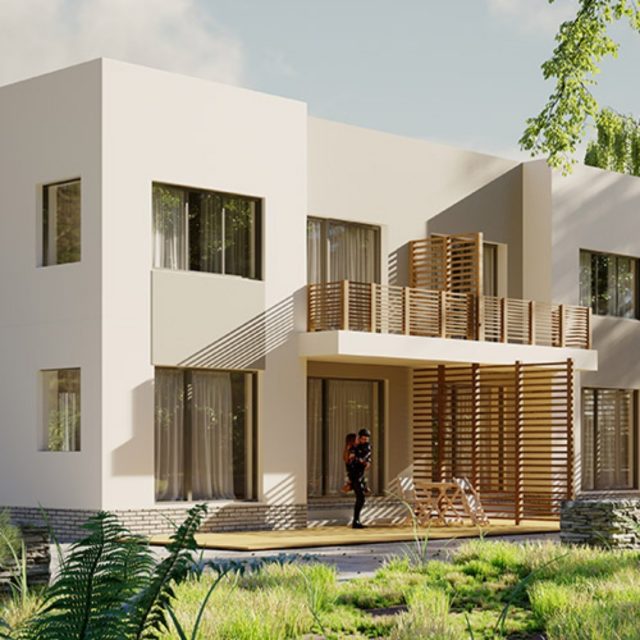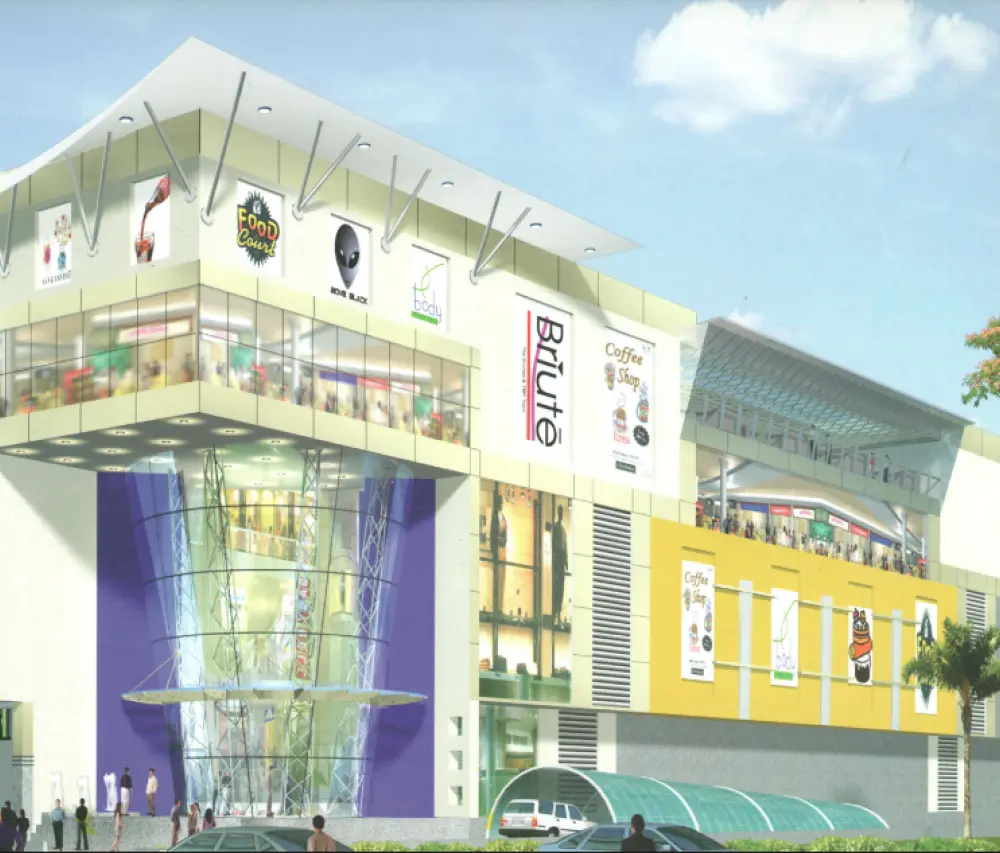
Sej Plaza
- Shree Laxmi Housing P. Ltd
- Status: Completed
- Malad (W.)
- Project Completed In April. 2008
- Area Sq.ft. 1,15,000
- Office Space, Retail Shop & Showrooms
- Construction Status Ready To Move
Overview
Plaza Sej, This is a shopping complex structure developed by our Group, a premier real estate company, which has lavished a variety of luxurious residential and commercial spaces throughout Mumbai Cityoverf over their 40 years in the construction industry, gaining master experience and through their overall knowledge of the construction field. This shopping center is meant to include a huge showroom area, food courts with plenty of open space, restaurants, cafes, a function hall, and an entertainment area. All of these commercial areas can be owned under a single tower.
Specifications Highlights:
Shops available for 150 sq. feet onwards and large showrooms
Food courts, restaurants, cafe, banquet hall, entertainment areas
Wide passage for easy movement between floors for shoppers
The mall offers a wide frontage to attract eager shoppers
Product / Sales display window on ground floor at strategic locations are available
Exclusive amenities and Parking at basement level and ground floor has been provided
Lot Features: Private Terrace, Corner Location
Exterior Features: Reserved Parking, Visitor Parking
Maintenance: Water Supply / Storage, Rain Water Harvesting
Commercial Features: Conference room, ATM, Service / Goods Lift
Land Features: Clear Title, Society Boundary Wall, Adjacent to Main Road, Water Connection, Electric Connection, Close to School, Close to Shopping Center/Mall
Security Features: Security Guards, Electronic Security
Amenities

Banquet Hall

Cafe

Centralized Air-Conditiong Unit

Quality Concealed Wiring

Decorative Entrance Lobby

Entertainment Area

High Speed Escalators

Food Courts

Lifts

Restaurants

1107, ATL Corporate Park, Saki Vihar Road, Powai, Mumbai – 400072.
+91 022 20881234 +91 022 20881235 / 36 /37 / 38
Disclaimer: All the plans, drawings, amenities, facilities, etc. are subject to the approval of the respective authorities and would be changed if necessary. The discretion remains with the Developers. All renderings and maps are artist’s conception and not actual depiction of the buildings, walls, driveways or landscaping and Developers reserve the right to make changes at any time, without notice or obligation, to the information contained in this brochure, including and without limitation to areas, amenities and specifications. Developers do not warrant or assume any legal liability or responsibility for the accuracy, completeness or usefulness of any information disclosed.

